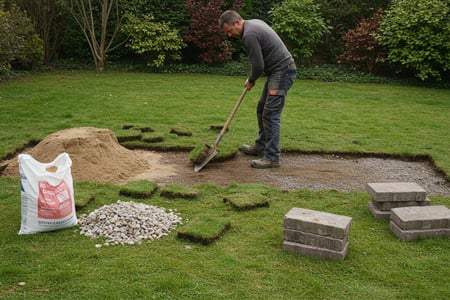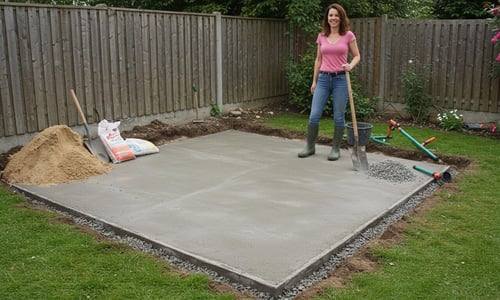How to Prepare the Ground for a Greenhouse Base
Written by Matt W on 8th May 2025.
Key Takeaways
- A greenhouse base needs to be level, stable, and slightly larger than your greenhouse dimensions.
- Concrete bases offer the most durability but cost more than paving slabs or gravel options.
- Proper drainage is critical—incorporate a slight slope (1-2%) away from the structure.
- Base preparation typically takes 1-2 days depending on soil conditions and base type.
- Your greenhouse must be anchored to the base for stability in windy conditions.
- The ground beneath needs thorough clearing and compacting before building any base.
Why a Proper Greenhouse Base Matters
A solid base is the backbone of any greenhouse. You might think skipping this step saves time, but trust me—I've seen plenty of greenhouses fail because of poor foundations. A dodgy base causes more headaches than you'd believe.
What happens with a bad base? Glass cracks. Doors jam. The structure twists. Water pools where it shouldn't. And fixing these problems costs way more than doing it right first time.
Your greenhouse needs a level, stable platform that won't shift with frost or rain. The base must be square and exactly the right size—a few centimetres off and you'll struggle to fit your greenhouse properly. I learnt this the hard way when my first greenhouse ended up with gaps big enough for mice to get in!
The base also needs proper drainage. Standing water rots timber, rusts metal and creates the perfect breeding ground for plant diseases. From years of growing, I can tell you that sorting drainage from day one saves countless plants.

Many gardeners opt for Vitavia Greenhouse Bases which come sized precisely for their structures. These metal bases raise the greenhouse slightly off the ground, improving air flow and reducing damp problems.
Assessing Your Garden Space
Before you grab a spade, take time to assess your site properly. I've prepared dozens of greenhouse bases over the years, and site assessment always pays off.
First, check sunlight patterns. Your greenhouse needs at least 6 hours of sun daily, ideally more in winter. I use a sunlight tracking app on my phone, but watching sun patterns for a few days works too.
Next, measure your available space. Your base should extend about 10-15cm beyond the greenhouse footprint on all sides. This gives you enough room to work and ensures stability. Use wooden stakes and string to mark out the area.
Check for underground pipes or cables. Nothing ruins a project faster than puncturing a water pipe! Call utility companies if you're unsure—it's free and prevents disasters.
Is your ground level? Probably not. Most gardens have some slope. Measure the height difference across your marked area using a long spirit level on a straight piece of timber. Note the high and low points—you'll need this info when levelling.
Consider access. Can you get materials to your site easily? Will you need to bring wheelbarrows through narrow gates? How will you get the greenhouse components there? Planning this now saves struggles later.
Elite Greenhouses come in various sizes to suit different garden spaces. Measure twice, buy once—that's my motto after buying a greenhouse that was too big for its allocated space!
Different Base Options for Your Greenhouse
Not all bases are created equal. Each has pros and cons depending on your budget, skills and greenhouse type.
Concrete Base

A solid concrete slab ranks as the most durable option. It won't shift, rot or degrade over time. Perfect for larger greenhouses or windy sites.
Pros:
- Extremely stable and long-lasting
- Can be made perfectly level
- Provides excellent anchoring points
- Deters pests from burrowing underneath
Cons:
- Most expensive option
- Requires more skill to create
- Permanent—hard to change later
- Poor drainage unless specifically designed
For a concrete base, you'll need at least 10cm depth of concrete on 5-10cm of hardcore. That adds up to significant materials and cost.
Paving Slab Base

My personal favourite for medium-sized greenhouses. Slabs provide good stability with better drainage than concrete.
Pros:
- Good balance of stability and cost
- Better drainage than solid concrete
- Can be lifted and reused if needed
- Easier for DIY gardeners
Cons:
- Requires more skill than gravel
- Can settle unevenly if not done right
- Weeds can grow between slabs
Lay slabs on 5cm of sharp sand over 5-10cm of compacted hardcore for best results.
Gravel or Hardcore Base
The budget-friendly option. Works well for smaller greenhouses and temporary structures.
Pros:
- Excellent drainage
- Inexpensive
- Easy to install
- Can be modified easily
Cons:
- Less stable than other options
- May need regular topping up
- Can be uneven to walk on
- Plants may root through it
Add landscape fabric under gravel to prevent weeds growing through.
Steel Base Plinth with Corner Spikes

Works on Any Surface! Vitavia Green steel bases include 18-inch corner posts for perfect installation on soil, gravel, or hardcore surfaces—simply sink and concrete for rock-solid stability. Building on concrete or slabs? Just skip the posts. Installation doesn't get easier than this!
Available with all of the Vitavia Greenhouses Range.
Wooden Decking as a Greenhouse Base

Wooden decking delivers surprising performance as a greenhouse foundation. I've built three greenhouses on timber platforms, and they've outlasted many conventional bases in the neighbourhood.
First, the advantages: timber decking creates instant drainage—critical for plant health. Water simply passes between the boards, preventing the soggy conditions that kill seedlings. The raised profile also keeps the structure above flood-prone areas, solving problems for gardeners with poor-draining clay soil.
Construction simplicity ranks as another major plus. You need:
- Pressure-treated 4×2 joists
- Decking boards (25mm minimum thickness)
- Concrete pier blocks or adjustable deck supports
- Galvanised joist hangers and screws
The build process cuts through complications:
- Mark your area 15cm larger than the greenhouse footprint
- Set pier blocks at maximum 1.2m spacing in both directions
- Install joists at 40cm centres
- Screw decking boards perpendicular to joists, leaving 5mm gaps
A crucial warning: use only pressure-treated timber rated for ground contact. Standard decking fails prematurely in the constantly damp greenhouse environment. My first deck used inferior timber and rotted within 4 years. The replacement using UC4 pressure-treated pine has lasted 9 years with minimal degradation.
Maintenance demands honesty: inspect annually for soft spots, replace damaged boards immediately, and apply wood preservative every two years to exposed surfaces. Neglect this and watch your investment literally collapse.
Cost-wise, wooden bases hit the middle range—more than gravel but less than concrete. For a 6×8 greenhouse, budget £200-300 for materials, plus a day of labour.
The greenhouse anchoring solution works brilliantly on wood—simply bolt the frame directly to the deck. This creates rock-solid stability in wind while allowing future dismantling if needed.
The air gap beneath provides unexpected benefits beyond drainage. It creates natural ventilation under your plants, reducing fungal problems significantly. My tomato crops improved 30% after switching to decking from concrete, purely from improved air circulation.
One drawback demands acknowledgment: pests. Wood invites mice, voles and woodlice to nest beneath. Combat this with fine mesh stapled to the underside of joists before adding decking boards. This single step eliminated my rodent problems completely.
Brick Perimeter Bases
Dwarf Wall Brick Greenhouse designs need special consideration. These greenhouses sit on a low brick wall, which itself needs a proper foundation.
Pros:
- Attractive appearance
- Extra thermal mass helps temperature regulation
- Very stable base for the greenhouse
- Reduced glass breakage risk at low level
Cons:
- Requires bricklaying skills
- Most expensive option
- Permanent structure
- Needs proper foundations
For brick bases, you'll need a concrete foundation trench about 45cm deep to prevent frost heave.
Tools and Materials Needed
Getting your tools sorted before starting saves time and frustration. Here's what you'll need:
Essential Tools:
- Spade and fork for digging
- Rake for levelling
- Wheelbarrow for moving materials
- Spirit level (1m long minimum)
- String line and pegs for marking out
- Tape measure
- Rubber mallet
- Wooden tamper or plate compactor
- Builder's square for checking corners
Materials for Different Base Types:
Concrete Base:
- Ready-mix concrete or bags of cement and aggregates
- Sharp sand
- Hardcore or MOT Type 1
- Damp proof membrane
- Timber for shuttering
- Reinforcing mesh (optional)
Paving Slab Base:
- Paving slabs (600mm × 600mm work well)
- Sharp sand
- Hardcore or MOT Type 1
- Weed membrane
- Cement (for mortar)
Gravel Base:
- Angular gravel (not rounded)
- Hardcore or MOT Type 1
- Weed membrane
- Timber or concrete edging
Wooden Decking Base:
- Pressure-treated timber joists (100mm × 50mm)
- Decking boards (minimum 25mm thick)
- Concrete pier blocks or adjustable deck supports
- Galvanised joist hangers
- Stainless steel screws
- Weed membrane
- Fine mesh for pest prevention
I once tried using rounded decorative gravel—big mistake! It shifted constantly underfoot. Always use angular gravel that locks together when compacted.
Remember to overorder materials slightly. Nothing worse than running short mid-project. My rule of thumb: add 10% to calculated quantities for wastage.
For those building on a severe slope, you might need additional Greenhouse Accessories like ground anchors or foundation plates to ensure stability.
Step-by-Step Ground Preparation Guide
Let's break down the process into manageable steps. Follow these and you'll have a solid foundation for your greenhouse.
Step 1: Mark Out the Area
Start by marking a rectangle 20cm larger than your greenhouse dimensions on each side. Use wooden pegs at the corners with string stretched between them.
Check that opposite sides are equal length and corners are square. The easiest way? Use the 3-4-5 method: from one corner, measure 3 feet along one string and mark it. Then measure 4 feet along the adjacent string and mark that. The diagonal between these marks should measure exactly 5 feet if your corner is square.
I've seen plenty of bases fail because they weren't square. Take time with this step—it sets up everything else.
Step 2: Clear the Ground
Remove all vegetation, including roots. Scrape off the top layer of soil (about 10-15cm) to remove organic matter. I use a flat spade for this—gives a cleaner cut than a pointed digger's spade.
If you find large rocks or tree roots, dig them out completely. Leaving them causes problems later as they can shift or rot, creating voids under your base.
Step 3: Level the Ground
This is crucial. An uneven base means an unstable greenhouse.
For sloped sites, decide whether to dig into the slope or build up the lower end. For slight slopes, digging down is usually easier. For steeper slopes, you might need a combination or even retaining walls.
Use a long straight edge with a spirit level on top to check your progress. Work methodically across the site. My technique is to drive a peg at each corner set to the same height, then stretch string between them as a level guide.
Step 4: Improve Drainage
Even with good surface drainage, water can still collect under your base. Install a drainage layer of 5-10cm of hardcore or crushed stone. Spread it evenly and rake level.
If your site has particularly poor drainage, consider installing a land drain—a perforated pipe surrounded by gravel that directs water away from the site. This extra step has saved many greenhouses from becoming waterlogged.
Step 5: Compact the Ground
Use a tamper or plate compactor to firm the ground thoroughly. This prevents settling later. Compact in layers if your sub-base is deep.
When I skipped proper compaction on my first greenhouse base, the slabs sank unevenly within months. Don't make the same mistake!
Step 6: Add Weed Membrane
Lay weed-suppressing fabric over the entire area. This stops weeds growing up through your base, particularly important for gravel or paving slab bases.
Overlap joints by at least 15cm and extend beyond your base area by about 30cm all around. You can trim the excess later.
Step 7: Construct Your Chosen Base
For concrete:
- Create shuttering around the perimeter using timber
- Add reinforcing mesh for strength
- Pour concrete and level using a straight edge
- Allow to cure for at least 7 days before building your greenhouse
For paving slabs:
- Spread 5cm of sharp sand over the area
- Level using a timber straight edge
- Lay slabs starting from one corner, tapping down with a rubber mallet
- Check level as you go with a spirit level
- Fill joints with sand or mortar depending on preference
For gravel:
- Install edging around the perimeter to contain the gravel
- Spread a 5-10cm layer of angular gravel
- Rake level and compact if possible
For wooden decking:
- Position concrete pier blocks at maximum 1.2m spacing
- Check each block is level and adjust as necessary
- Install joists across the blocks, securing with appropriate brackets
- Fix decking boards perpendicular to joists, leaving 5mm gaps between boards
- Add protective mesh underneath if pest prevention is needed
I've built all these types, and each works well when done properly. Choose based on your budget, skills and how permanent you want the installation to be.
Drainage Solutions for Greenhouse Bases
Water management makes or breaks a greenhouse. I've seen beautiful setups ruined by poor drainage planning.
Surface Water Management
All bases need a slight slope—about 1-2%—to direct water away from the greenhouse. That's roughly a 1-2cm fall over 1 metre. For concrete bases, create this slope when levelling your concrete. For paving or gravel, establish the slope in your sub-base.
Direct water toward a suitable drainage point—ideally a soakaway or existing drain. Never direct runoff toward your house or neighbouring properties.
Internal Drainage Options
Inside your greenhouse, you have several drainage choices:
Central Drainage Channel
A shallow channel running the length of your greenhouse directs water to a collection point or drain. Works well with solid floors like concrete or slabs.
Gravel Pathways
Create paths between growing beds using gravel over a drainage layer. Water percolates through to underlying soil.
Raised Beds with Drainage Layer
Build beds with drainage holes and a layer of gravel at the bottom. Excess water drains away rather than pooling.
I combine these approaches in my greenhouse—gravel paths between raised beds with a gentle slope toward the door. This system has handled even the heaviest watering sessions without problems.
Dealing with Problematic Sites
Some locations present extra challenges:
Clay Soil
Clay holds water and expands/contracts with moisture changes. Add extra drainage layers and consider installing perimeter drains to keep water away from your base.
High Water Table
If groundwater rises close to the surface seasonally, raise your entire base above ground level. I've seen greenhouses built on deliberately raised platforms with excellent results.
Steeply Sloping Sites
Create terracing with retaining walls before building your base. This prevents erosion and gives you a level platform.
Custom drainage solutions might require additional equipment. Check Greenhouse Accessories for drainage channels, water butts and other water management tools.
Maintaining Your Greenhouse Base Long-Term
A good base lasts for decades with proper care. I'm still using a base I built 15 years ago with just minor maintenance.
Regular Checks and Maintenance
Concrete Bases
- Check annually for cracks and repair promptly
- Clean algae growth to prevent slippery surfaces
- Reseal joints between concrete and greenhouse frame if needed
Paving Slab Bases
- Re-level any slabs that sink or rise with frost
- Remove weeds from joints promptly
- Replace damaged slabs rather than letting them deteriorate
Gravel Bases
- Top up gravel as needed (it tends to scatter over time)
- Maintain edges to keep gravel contained
- Check and renew weed membrane if weeds start appearing
Wooden Decking Bases
- Inspect annually for soft spots or rot
- Replace damaged boards immediately
- Apply wood preservative every two years
- Check and tighten loose screws
- Keep ventilation gaps clear beneath decking
Preventing Future Problems
Guttering Management
Install guttering to direct roof runoff away from your base. Collecting this water in butts gives you free water for plants while protecting your foundation.
Perimeter Maintenance
Keep the area around your greenhouse clear of vegetation. Plants growing against the base can damage it and reduce ventilation.
Winter Preparations
Check drainage before winter sets in. Clear channels and ensure water can flow freely away from the structure. In frosty regions, ensure concrete hasn't cracked from freeze-thaw cycles.
I inspect my greenhouse base every spring and autumn, making minor repairs before they become major issues. This maintenance routine takes just an hour but saves days of repair work later.
If you notice puddles forming around your greenhouse after rain, act quickly to improve drainage. Water undermining your base causes the most serious structural problems.
Frequently Asked Questions About Greenhouse Base Preparation
-
How much bigger should my base be than my greenhouse?
Your base should extend 10-15cm beyond your greenhouse on all sides. This gives room for fixings and prevents soil erosion around the edges.
- Can I put a greenhouse directly on soil?
- How deep should a greenhouse foundation be?
- How long does it take to prepare a greenhouse base?
- Do I need planning permission for a greenhouse base?
- How do I fix my greenhouse to the base?
- Can I build a greenhouse base myself?
- How long will a greenhouse base last?
- What's the cheapest greenhouse base option?
- How do I level a sloping site for a greenhouse?





